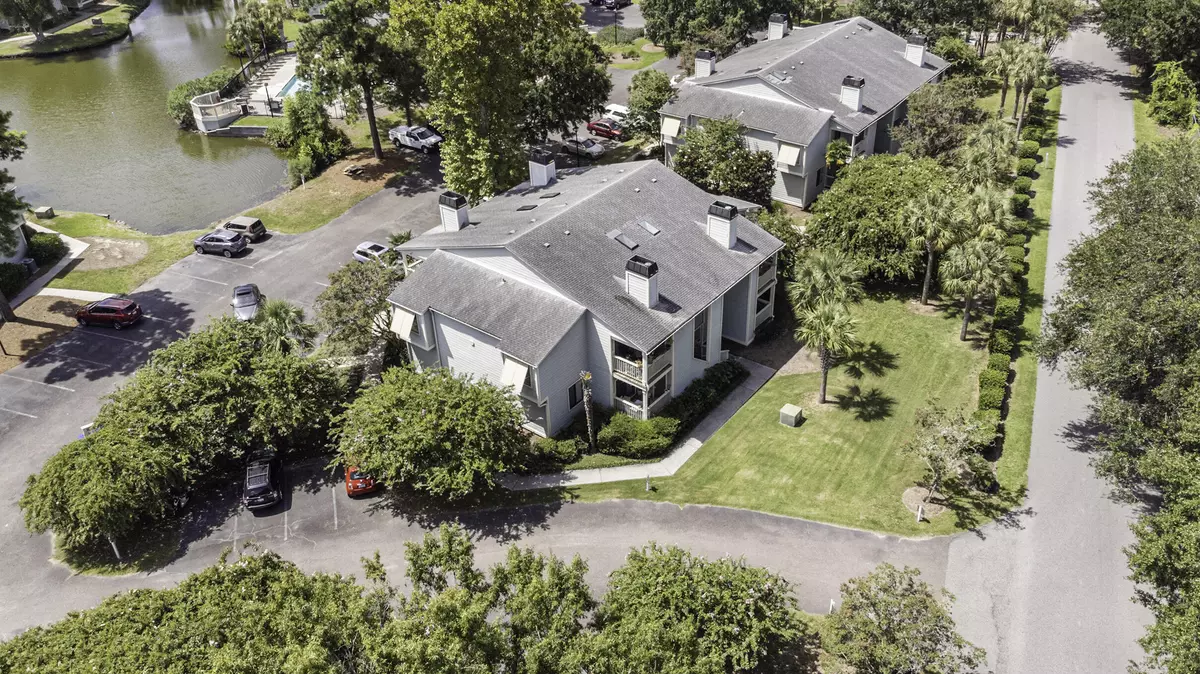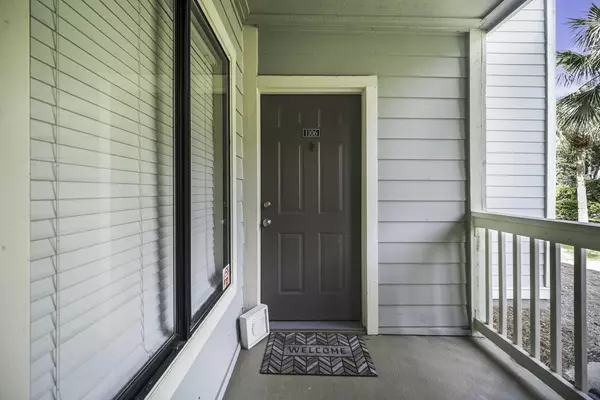Bought with Carolina One Real Estate
$300,000
$300,000
For more information regarding the value of a property, please contact us for a free consultation.
1481 Center Street Extension #1106 Mount Pleasant, SC 29464
1 Bed
1 Bath
800 SqFt
Key Details
Sold Price $300,000
Property Type Single Family Home
Sub Type Single Family Attached
Listing Status Sold
Purchase Type For Sale
Square Footage 800 sqft
Price per Sqft $375
Subdivision Bay Club
MLS Listing ID 22020930
Sold Date 09/22/22
Bedrooms 1
Full Baths 1
Year Built 1987
Property Description
Private first floor one bedroom condo at Bay Club Sea Lofts overlooking green space with mature flowering trees. Your covered porch is perfect for morning coffee, outdoor office work or evening drinks. Living at Bay Club you can head to Sullivan's Island to enjoy the beach or the Pitt Street Bridge in the Old Village- both 2 miles away. Meet friends at Shem Creek or in downtown Charleston (15 minutes away). Relax and have fun at the Bay Club pool, tennis/pickleball court, fitness room, clubhouse, and the dog park! Boat storage available for adventures on the water. Indoor bike storage also available. Golf carts are welcome. Floor plan shows office space, lots of storage, wood burning fireplace in living room, bedroom that can hold king size bed, etc. Tenant occupied through 12/31.
Location
State SC
County Charleston
Area 42 - Mt Pleasant S Of Iop Connector
Rooms
Primary Bedroom Level Lower
Master Bedroom Lower Walk-In Closet(s)
Interior
Interior Features Walk-In Closet(s), Ceiling Fan(s), Living/Dining Combo, Office, Other (Use Remarks)
Cooling Central Air
Flooring Ceramic Tile, Wood
Fireplaces Type Living Room, Wood Burning
Laundry Laundry Room
Exterior
Community Features Clubhouse, Dog Park, Fitness Center, Lawn Maint Incl, Other, Pool, Tennis Court(s), Trash
Utilities Available Dominion Energy
Porch Deck, Covered
Building
Story 1
Foundation Crawl Space
Sewer Public Sewer
Water Public
Structure Type Cement Plank
New Construction No
Schools
Elementary Schools Mamie Whitesides
Middle Schools Laing
High Schools Wando
Others
Financing Cash, Conventional
Read Less
Want to know what your home might be worth? Contact us for a FREE valuation!

Our team is ready to help you sell your home for the highest possible price ASAP





